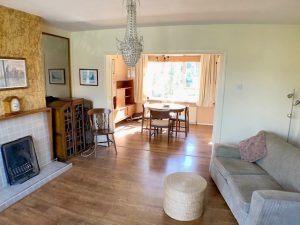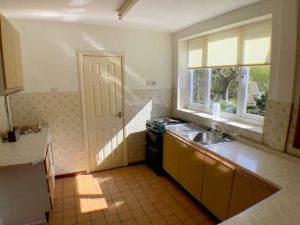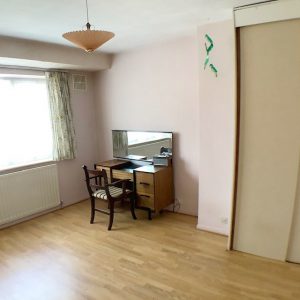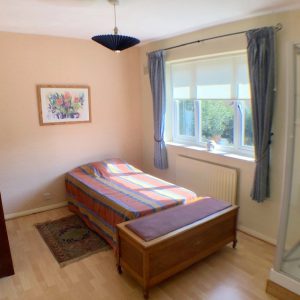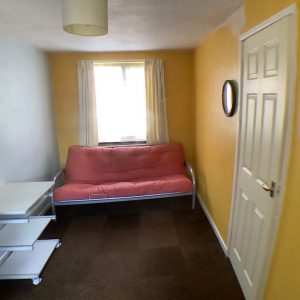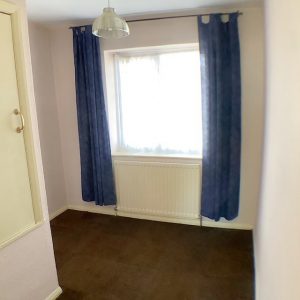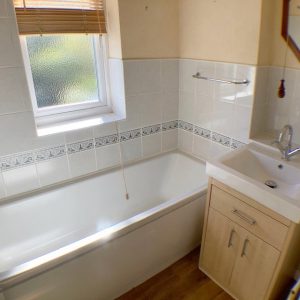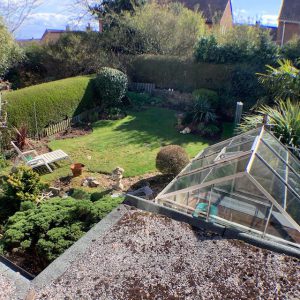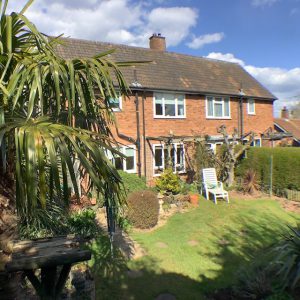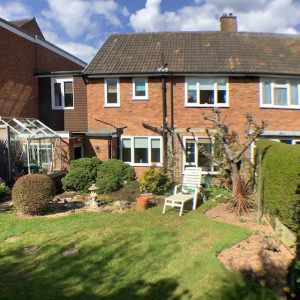
GREAT LOCATION ADDS TO THE ATTRACTION OF THIS SURPRISINGLY SPACIOUS FOUR BEDROOM SEMI DETACHED FAMILY HOME. CLOSE AMENITIES WHICH INCLUDE SCHOOLS, SHOPS, TRANSPORT LINKS AND PARKS MAKES THIS A PERFECT FAMILY HOME
The property briefly comprises of Entrance Porch, Large Welcoming Hallway, Family Lounge, Dining Room, Kitchen, Four good sized Bedrooms, Bathroom and separate WC. Garage with potential Utility room at rear and large driveway. Gardens to Fore and Rear. The property also benefits from gas central heating and double glazing throughout. Freehold. NO CHAIN.
A paved and stoned driveway with lawn to the side leads to a double glazed door which opens into a large Double glazed
PORCH with Tiled flooring. Ceiling Light. A further door opens into the spacious
HALLWAY
Central Heating Radiator. Ceiling light. Carpet flooring. Double glazed window to side. Telephone point. Stairs to first floor. Doors to kitchen and
FAMILY LOUNGE
4.52m x 4.19m
Double glazed window to front aspect. Laminate flooring. TV Aerial point. Gas coal effect fireplace with wood and tile surround. Central Heating Radiator. Ceiling lighting point. Opening doors to
DINING ROOM
3.15m x 2.67m
Double glazed window to rear aspect. Laminate flooring. Ceiling light point. Central heating radiator. Door to
KITCHEN
3.50m max x 3.43m max
Double glazed window to rear aspect. Wall and Floor units with worktop. Stainless steel sink and mixer tap. Tiled Splash backs. Ceiling light point. Central heating radiator. Cupboard housing boiler. Door to Hallway and Garage.
LANDING
Loft Access with ladders to boarded loft. Ceiling Light point. Carpet flooring. Doors to Airing cupboard and
BEDROOM ONE
4.14m x 3.78m
Double glazed window to front. Ceiling Light point. Central Heating radiator. Laminate flooring. Built in wardrobe.
BEDROOM TWO
3.84m x 2.72m
Double glazed window to rear. Ceiling Light. Central Heating radiator. Laminate flooring. Shower cubicle. Extractor fan.
BEDROOM THREE
4.85m x 2.31m
Double glazed window to front and rear. Ceiling Light point. Central Heating radiator.
BEDROOM FOUR
2.71m x 2.67m
Double glazed window to front. Ceiling Light point. Central Heating radiator. Over stairs cupboard.
BATHROOM
2.06m x 1.630m
Bath with shower over. Vanity Wash basin. Central heating radiator. Tiled splash backs. Carpet flooring. Obscure double glazed window to rear. Ceiling light point.
SEPARATE WC
Low level flush WC. Obscure Doubled glazed window to rear. Tiled splash backs.
GARAGE
6.88m x 2.49m
Electric opening doors to front. Door to garden and kitchen. Plumbing for washing machine and dishwasher.
SUNNY REAR GARDEN
Patio area with lawn beyond and mature borders. Fully hedged. Greenhouse.
TENURE
The property is believed to be freehold subject to solicitor confirmation.
PROPERTY TO SELL?
If in order to purchase this property you have a property to sell then please let us know. We will be pleased to arrange a free no obligation valuation and have a No Sale No Fee promise.
| Price: | £265000 o.i.e.o |
| Address: | Spiceland Road |
| City: | Northfield |
| Zip Code: | B31 1NT |
| Bedrooms: | 4 |
| Bathrooms: | 1 |
| Half Bathrooms: | 1 |
| Garage: | 1 |
