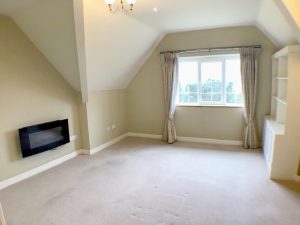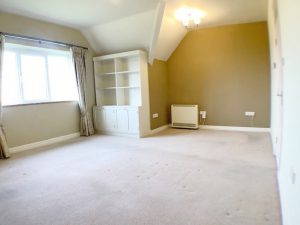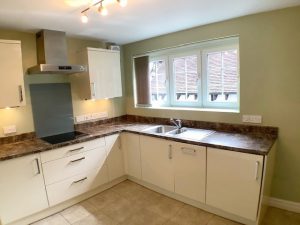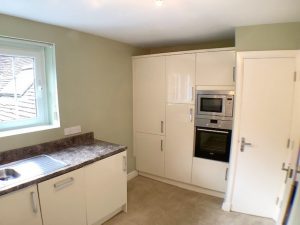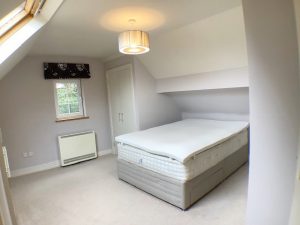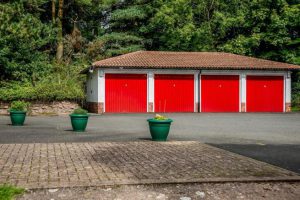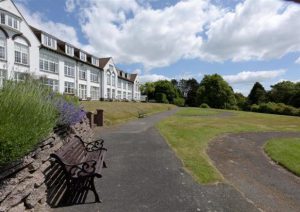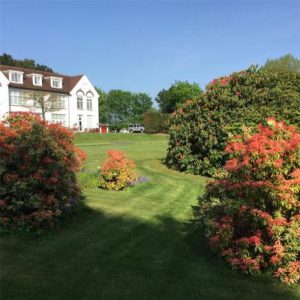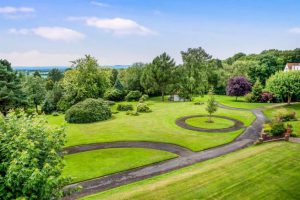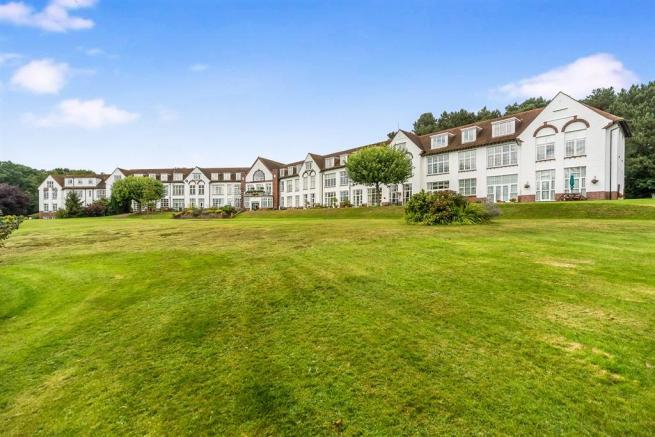
A SUPERBLY PRESENTED AND SPACIOUS 1 BEDROOM 2nd FLOOR APARTMENT WHICH OFFERS WONDERFUL VIEWS OVER BEAUTIFULLY LANSCAPED COMMUNAL GARDENS. SET IN A GREAT LOCATION CLOSE TO ALL AMENITIES. VACANT POSSESSION. LONG LEASE.
The accommodation briefly comprises of a Reception Hallway, Lounge Diner, well equipped quality kitchen, double bedroom with built in wardrobes and lots of storage and a refitted bathroom. Externally there is a single garage, allocated parking and not forgetting the beautiful landscaped communal gardens extending to approximately 12 acres and containing walking paths with benches, tennis courts and a Summer House with BBQ. Offered with a long lease, vacant possession and no chain. The M5 J4 is 6 minutes away and Hagley, Longbridge and Barnt Green Stations are within short commuting distance.
APPROACH
Via a secure entry into the communal carpeted hallway. Stairs to the second floor.
RECEPTION HALLWAY
Having coving to ceiling, spot lighting to ceiling. Dimmer wall points. Cloaks cupboard. Electric convector heater. Carpet flooring. Secure entry phone. Doors leading
LOUNGE DINER.
17,11″ x 14’09” 5.46m x 4.49m
Boasting spectacular views from the double glazed window to the front elevation. Storage heater and wall mounted log effect electric heater. TV aerial point. Carpet flooring. Built in dresser.
KITCHEN
13’01” x 8’04” 3.99m x 2.54
Quality fitted kitchen consisting of a
range of wall and base units with under lighting and granite effect work surface and complimentary splashbacks. One and a half bowl sink drainer and mixer tap. Integrated Siemens stainless steel electric oven with matching microwave over. Siemens induction hob with stainless steel chimney extractor over. Integrated washer/dryer, integrated fridge/freezer and dishwasher. Airing cupboard and power points. Electric convector heater. Double glazed double window to side elevation.
BEDROOM
16’06” x 14’03” max
5.03m x 4.34m max
Spacious bedroom with lots of recess storage including walk-in wardrobe and ability to use of one storage as an office. Double glazed windows to the side and rear elevations. Ceiling Light point. Carpet flooring.
BATHROOM
7’00” x 5’07” 2.13m x 1.70m
Pedestal washbasin. Low level flush WC. Bath with shower over. Fully Tiled. Ladder heated towel rail. Ceiling light. Extractor fan. Double glazed skylight.
GARAGE & ALLOCATED PARKING
The property benefits from having a garage located in a separate block with an allocated parking space.
GARDENS
The property at Romsley Hill Grange is set in beautiful landscaped grounds which we understand extends to some twelve acres (subject to confirmation). The grounds are mainly lawned areas with an abundance of mature shrubs and specimen trees, walking paths, tennis court and communal summer house with built in BBQ which is available for use by the residents of Romsley Hill Grange.
TENURE
Property is believed to be leasehold with an unexpired lease of approx. 160 years subject to confirmation by a Solicitor.
| Price: | £170,000 |
| Address: | Romsley Hill Grange, Farley Lane |
| City: | Romsley, Halesowen |
| County: | West Midlands |
| Zip Code: | B62 0LN |
| Bedrooms: | 1 |
| Bathrooms: | 1 |
| Garage: | 1 |
