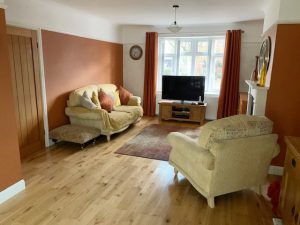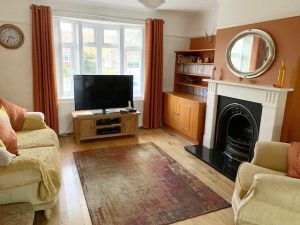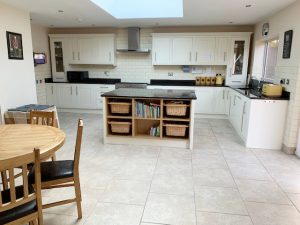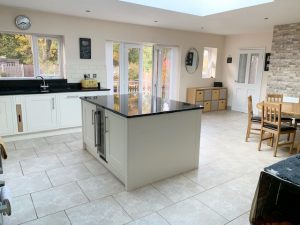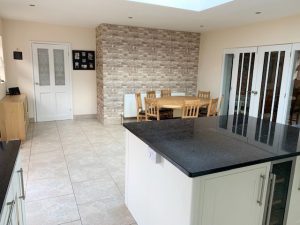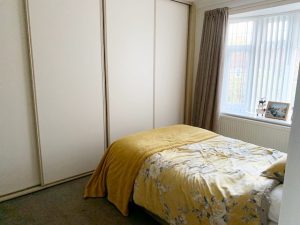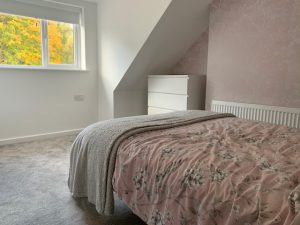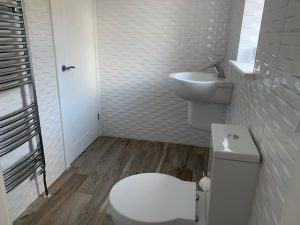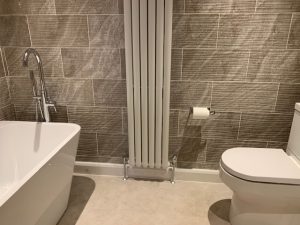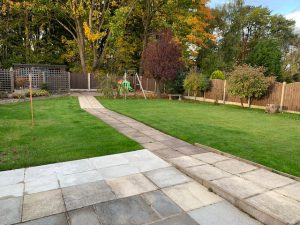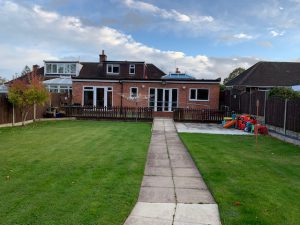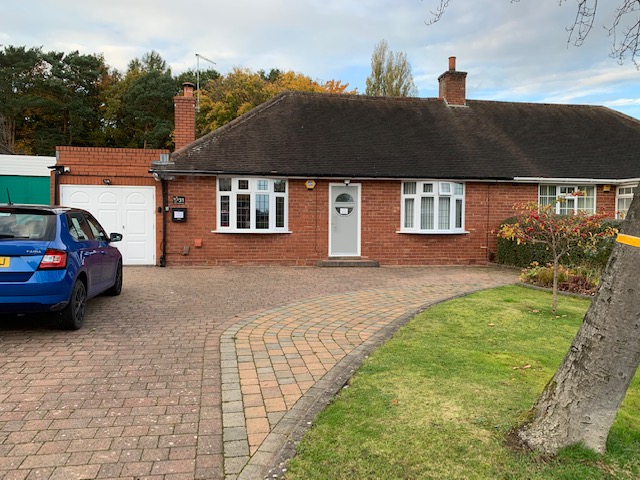
THROW AWAY YOUR ARCHITECTS PLANS, PUT DOWN YOUR PAINT BRUSHES AND CANCEL YOUR PLANS TO VISIT THAT EXPENSIVE KITCHEN SHOWROOM…. YOU’LL ONLY BE WASTING PRECIOUS TIME & MONEY!!! Just pack up your life and move right in… because this property really does HAVE IT ALL!!!
WELL PRESENTED VERY AND SURPRISINGLY SPACIOUS FOUR BEDROOM SEMI DETACHED BUNGALOW IN A POPULAR LOCATION. Close to Schools, Shops and all major transport links. The accommodation briefly comprises of a Welcoming hallway, Lounge, fabulous open plan Kitchen / diner, family room, Master bedroom with en-suite wet room, family bathroom and further ground floor bedroom. To the first floor are two further bedrooms with a jack & jill cloakroom. Garage and large driveway. Fore and Rear Gardens. Double Glazing & Central Heating and Freehold. Internal inspection a must.
APPROACH
The property is approached via a driveway with ample parking and pretty lawn area. A double glazed door opens into the hallway. There is a further door giving access to the garage.
ENTRANCE HALLWAY
Wooden flooring. Central Heating Radiator. Stairs to first floor.
LOUNGE
6.70m x 3.96m
Wooden flooring. Two central heating radiators. Ceiling & wall lights. Fitted dresser. Double glazed bow window to front aspect. French doors to Kitchen diner Feature fire surround with marble hearth and gas fire. Picture rail and Coving.
KITCHEN / DINER 7.31m x 5.84m
Fixed pyramid roof light creating an abundance of light. Tiled flooring. A range of wall and base units with complimentary work top. Sink unit and drainer with mixer tap. Island incorporating a cooler, two integrated under surface fridges and an integrated dish washer Tiled splash backs. Two Double glazed windows to the rear elevation and double glazed double doors to the garden. Door to garage and
FAMILY ROOM
3.91m x 1.88m
Double glazed window and door to rear garden. Fitted storage cupboard. Tiled floor. Central heating radiator.
MASTER BEDROOM 5.97m x 3.43m
Double glazed window and door to family room. Ceiling light point. Central Heating Radiator. Coving. Door to
ENSUITE WET ROOM
2.62m x 1.39m
Hand basin. Shower unit. Low level flush WC. Fully Tiled. Extractor fan.
FAMILY BATHROOM
2.59m x 1.93m
Vanity Washbasin. Low Level flush WC. Free standing Bath with shower attachments. Tiled splashbacks. Central heating radiator. Ceiling light point.
BEDROOM 3.78m x 3.35m.
Double glazed bow window to front elevation. Central heating radiator. Fitted cupboard and a range of fitted wardrobes with dressing table feature. Ceiling light.
On The first floor
BEDROOM
4.06m x 3.13m
Double glazed window to rear elevation. Central heating radiator. Carpet to floor. Door to
JACK AND JILL ENSUITE WC
WC and wash basin. Fully Tiled. Heated towel rail. Double glazed window to rear.
BEDROOM
3.30 x 3.07m
Double glazed sky light to the side elevation. Door to WC Central heating radiator and storage into the eaves. Carpet to floors.
GARAGE/UTILITY
5.89m x 2.74m
Plumbing for washing machine. Central heating boiler. Metal door with pedestrian door. Door to kitchen.
REAR GARDEN
Paved ramp access to patio area, slabbed path dividing two sections of lawn and leading to further patio area. Fully fenced.
Tenure
The property is believed to be Freehold subject to confirmation of a Solicitor.
| Price: | £475,000 o.i.e.o |
| Address: | Green Meadow Road |
| City: | Selly Oak |
| Zip Code: | B29 4DD |
| Bedrooms: | 4 |
| Bathrooms: | 1 |
| Half Bathrooms: | 1 |
| Garage: | 1 |
